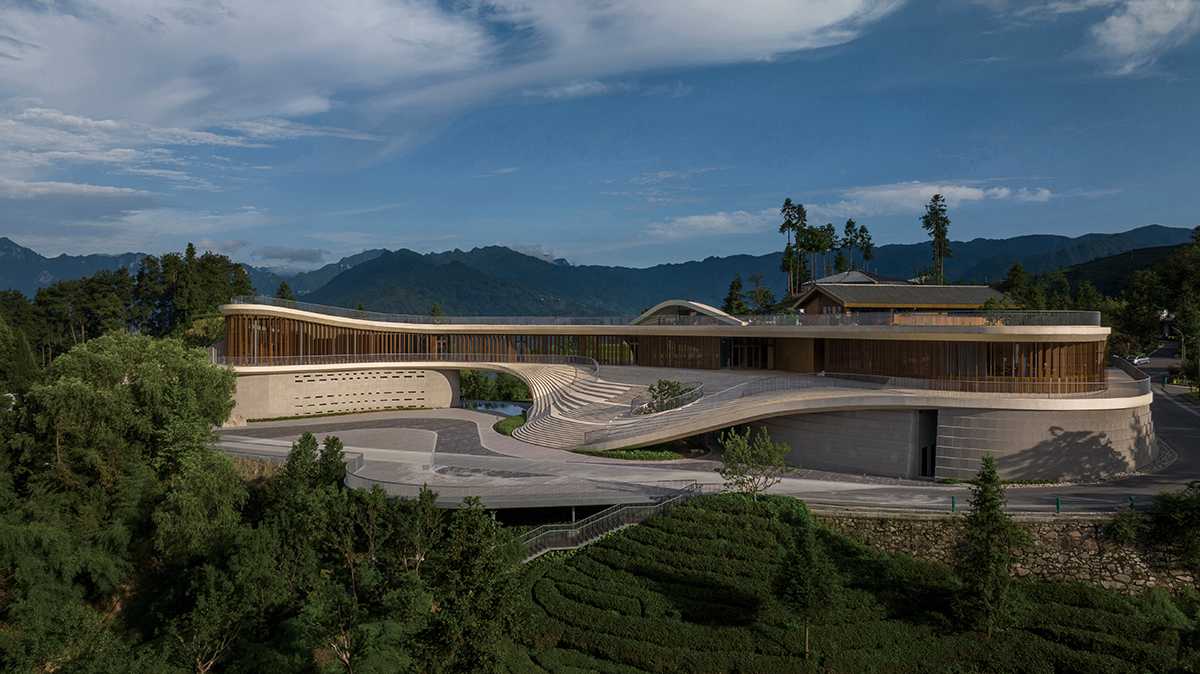 ⓒJin Weiqi
ⓒJin Weiqi
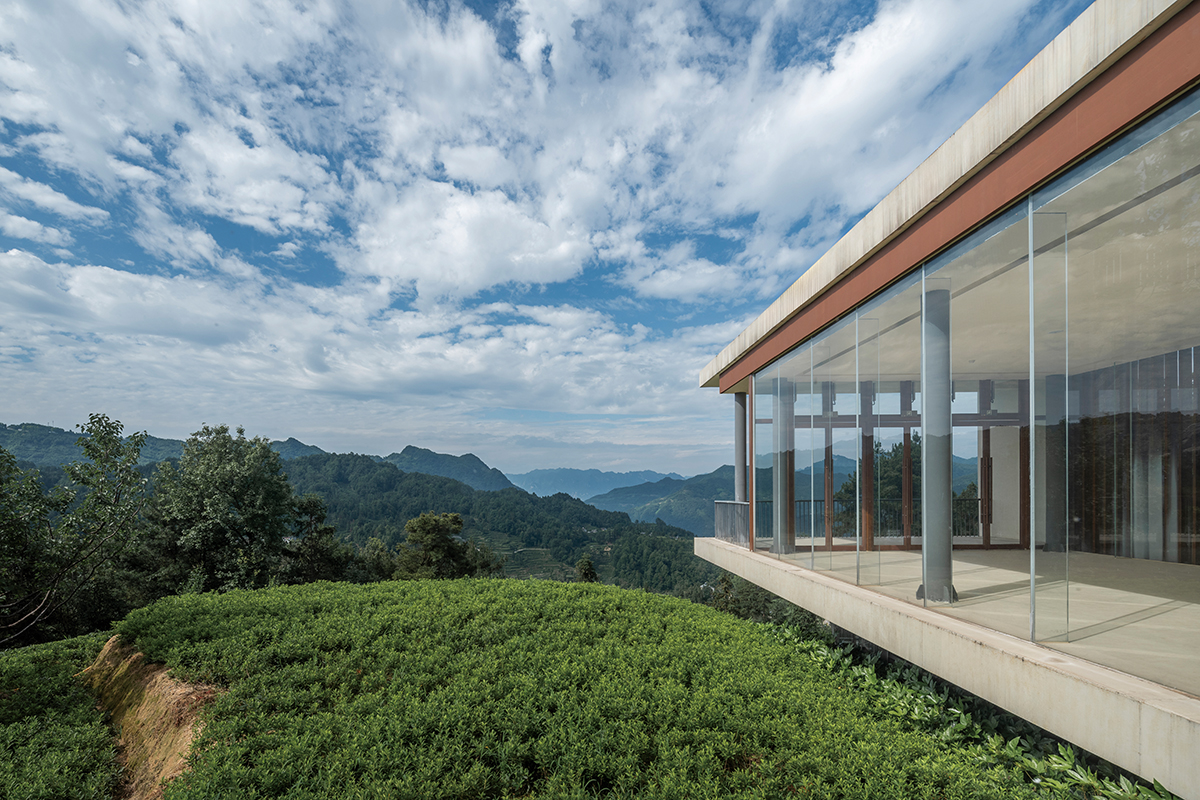 ⓒJin Weiqi
ⓒJin Weiqi
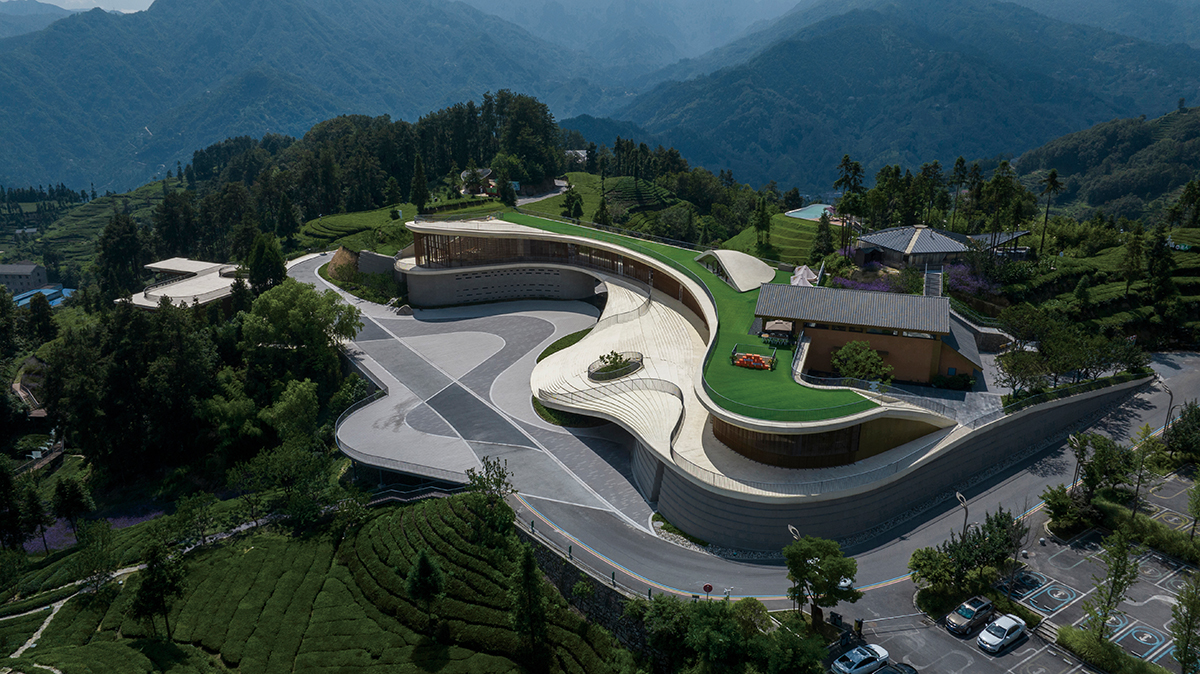 ⓒJin Weiqi
ⓒJin WeiqiSanxia Tea Town is a resort situated in Dengcun Town, Yichang City, Hubei Province, China, surrounded by vast beautiful tea gardens. It offers cultural and tourist services in the Sanxia Tea Town and acts as an important display window for the culture of the Sanxia Tea Valley. ARCHSTUDIO utilized the limited spare space in the tea garden to arrange the building volumes in a seamless and fragmented manner. This design strategy integrated the architecture into the surrounding tea garden landscape as much as possible, complementing and connecting with the existing natural landform to balance iconic identity and functionality.
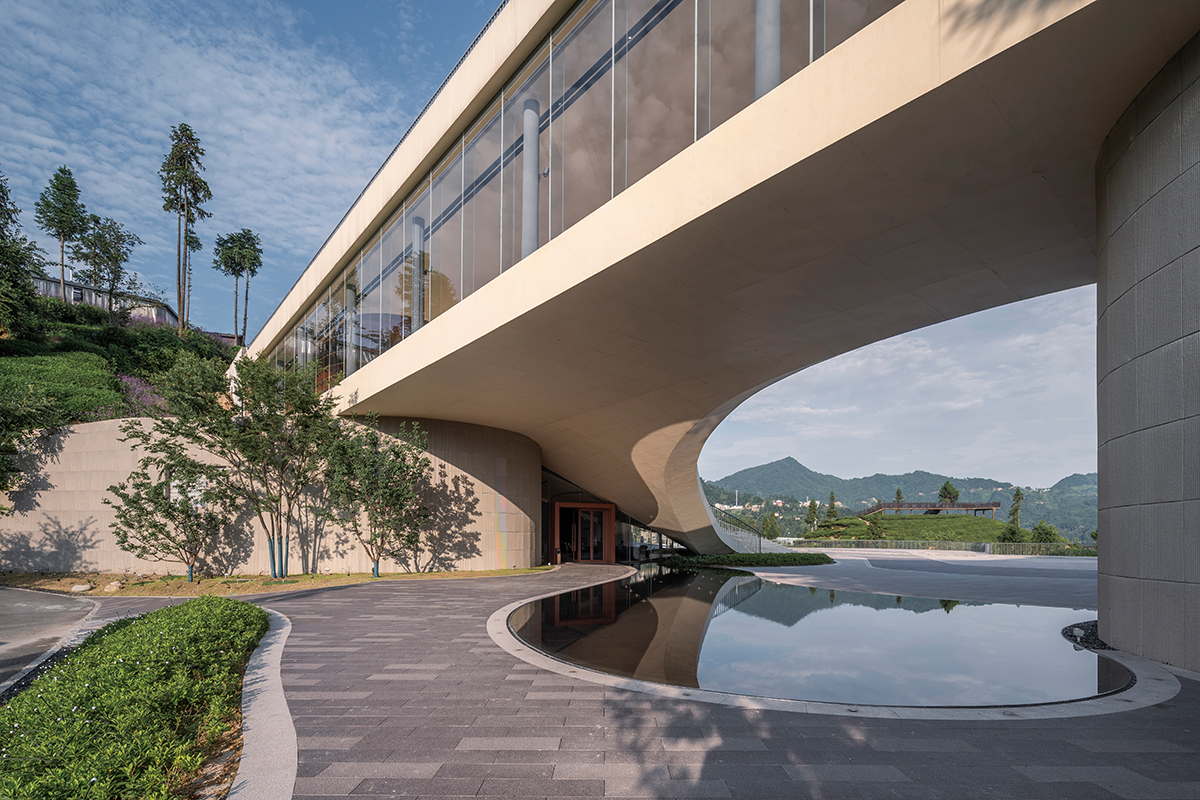 ⓒJin Weiqi
ⓒJin Weiqi
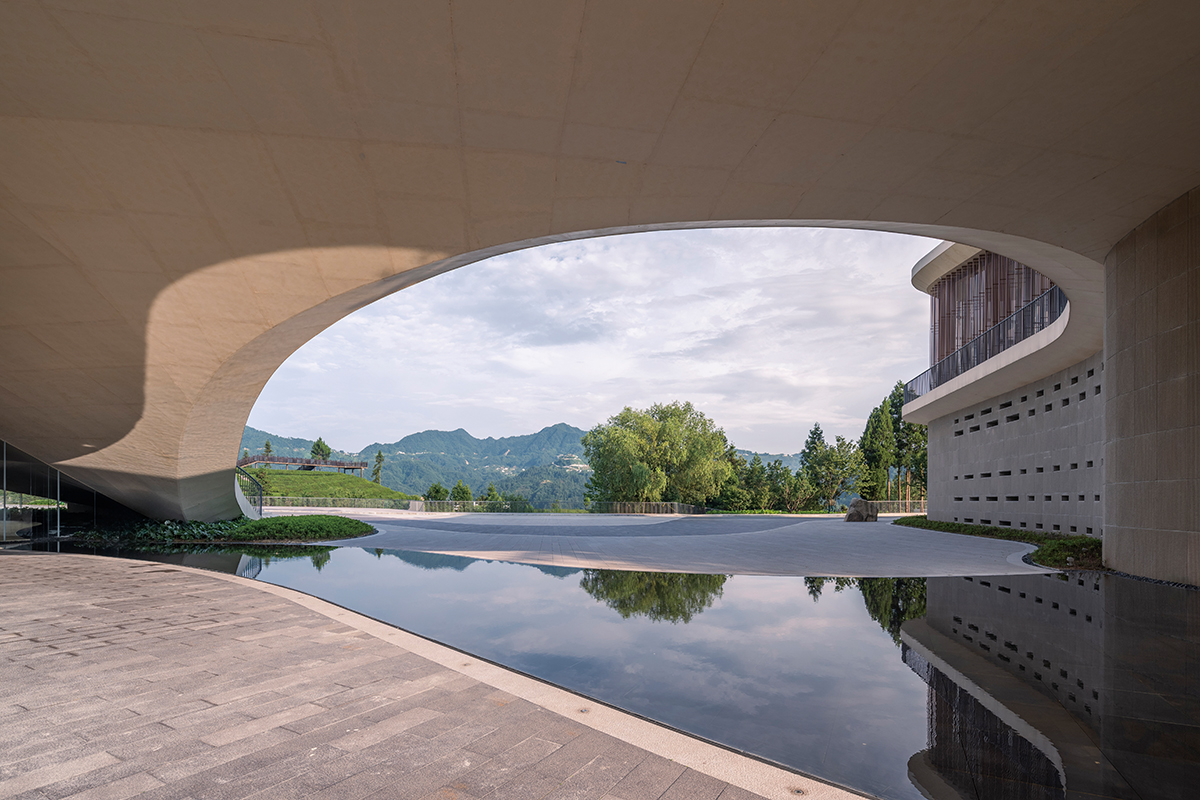 ⓒJin Weiqi
ⓒJin Weiqi
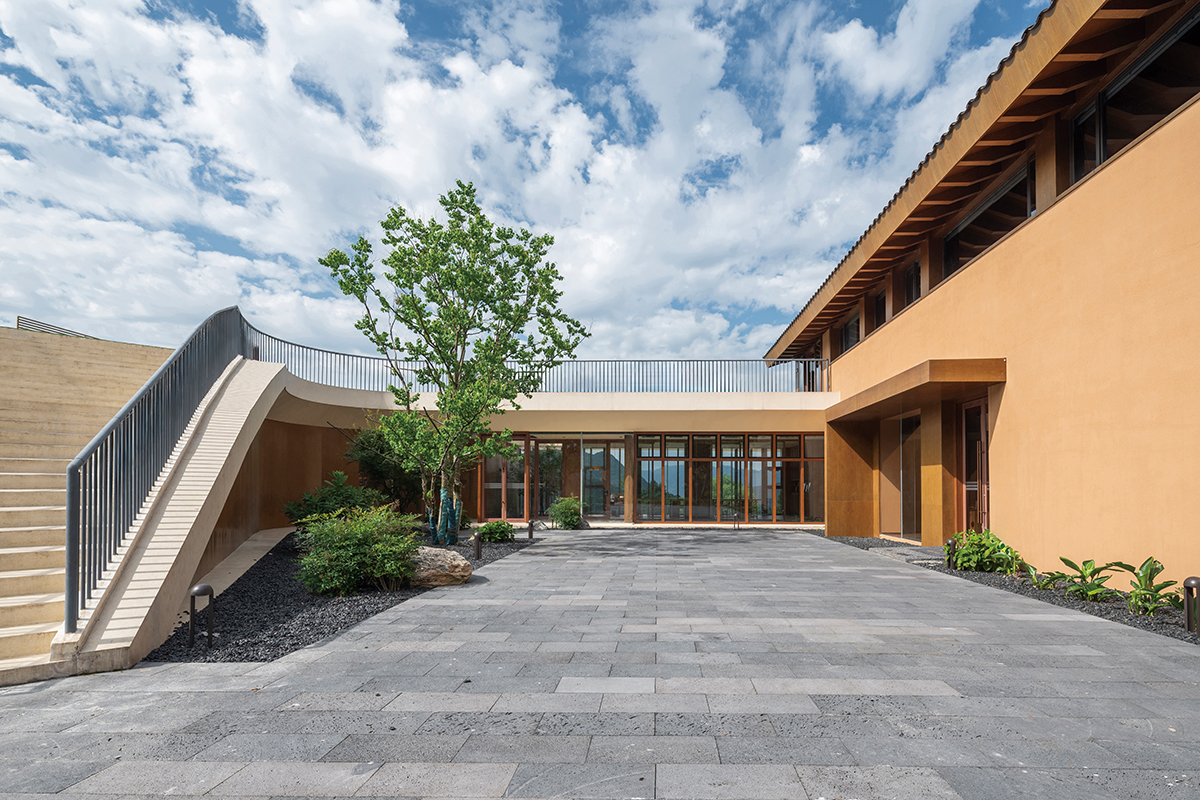 ⓒJin Weiqi
ⓒJin Weiqi
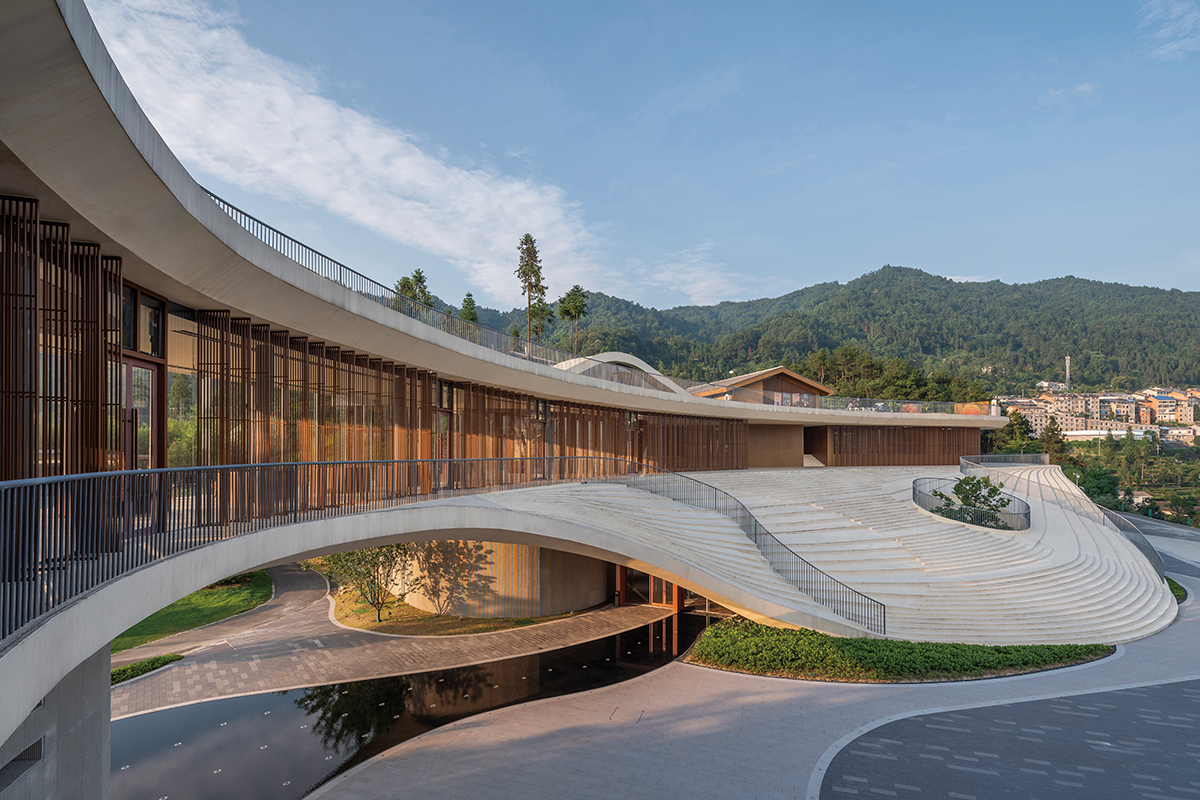 ⓒJin Weiqi
ⓒJin Weiqi
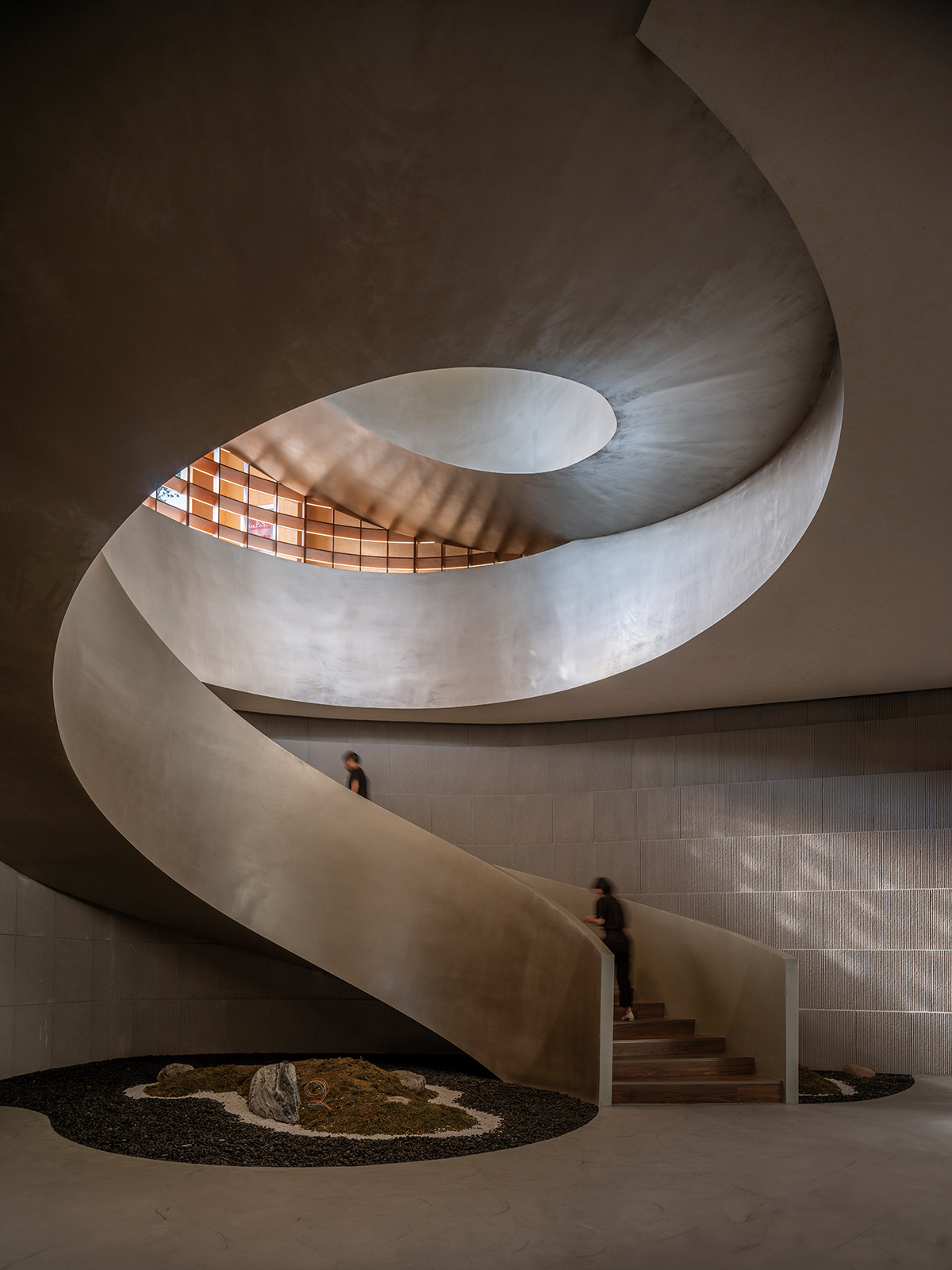 ⓒJin Weiqi
ⓒJin Weiqi광활한 차밭으로 둘러싸인 산시아 티 타운(Sanxia Tea Town)은 약 5,000 m2의 거대한 규모를 자랑하는 전시장으로 문화 및 관광 서비스를 제공한다. 이곳은 야외 탐험, 목회 체험, 산림 속 치유, 럭셔리한 휴가 등 다양한 요구가 결합된 고품질의 소비 클러스터 조성을 목표로 디자인됐으며, 산시아 티 밸리 문화의 중요한 전시 창구 역할을 동시에 수행한다. 설계를 맡은 ARCHSTUDIO는 차 정원의 제한된 공간을 활용하여 건물의 볼륨을 매끄럽게 배치했다. 녹음이 물결치는 주변 차밭의 풍경 속에 건축이 자연스레 녹아들며, 지역문화의 정체성과 공간으로서의 기능성 사이 적절한 균형을 이룬다. 속 시원한 개방감이 특징인 전시장은 내부 순환구조를 따라가는 뫼비우스 띠 형태의 완전한 순환로로 설계되었으며, 차 밭의 유려한 기복을 닮은 계단과 광장은 관광객들에게 환영의 몸짓을 보낸다.
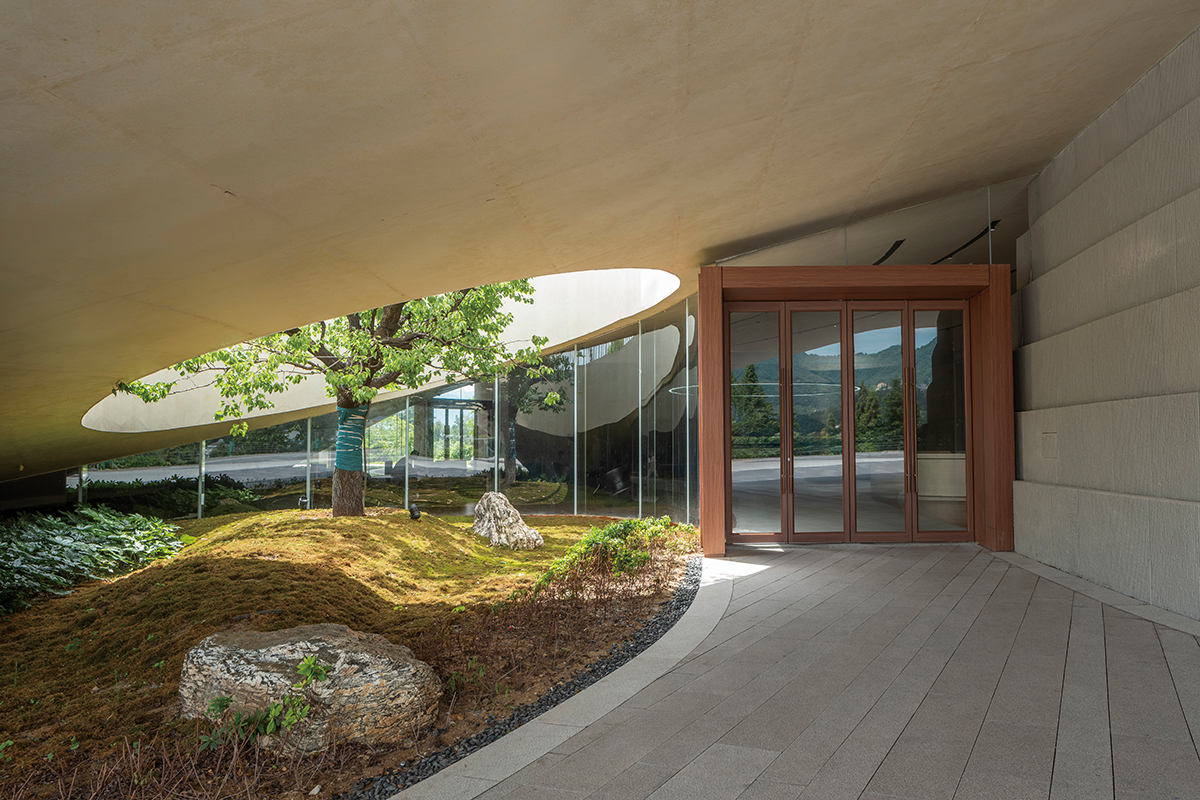 ⓒJin Weiqi
ⓒJin Weiqi
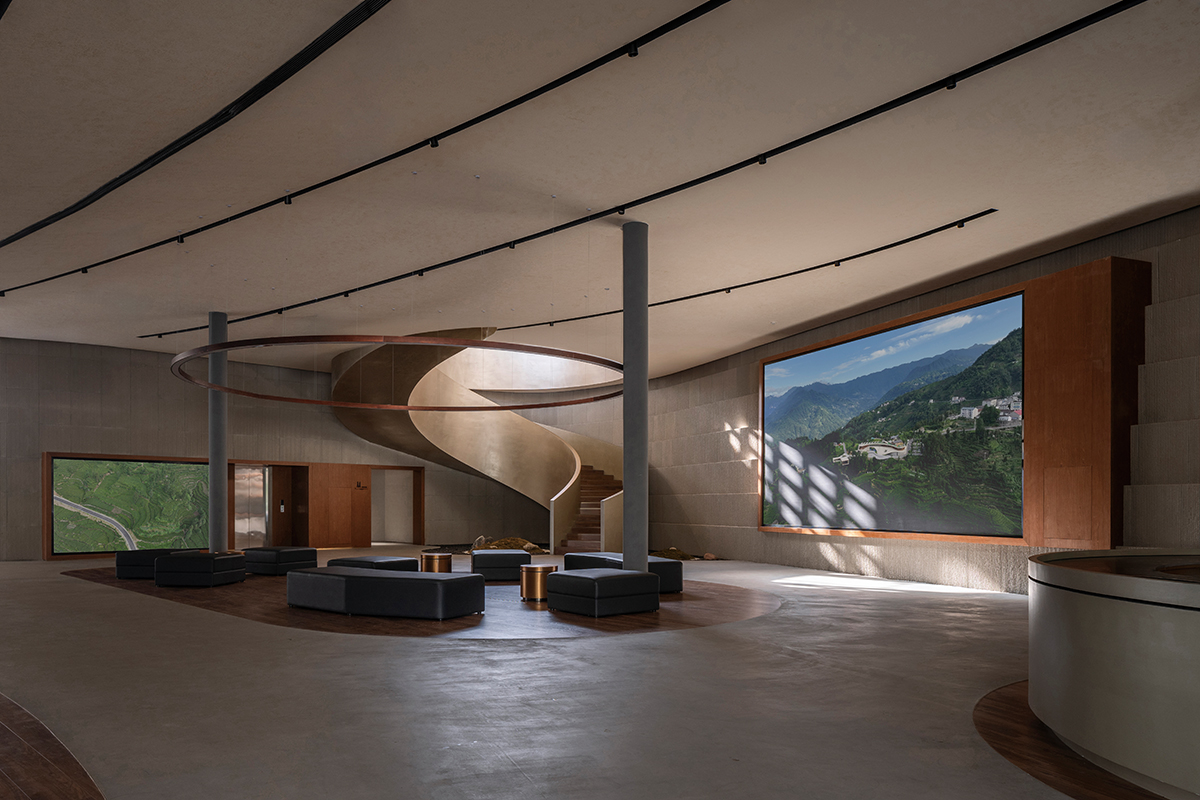 ⓒJin Weiqi
ⓒJin Weiqi
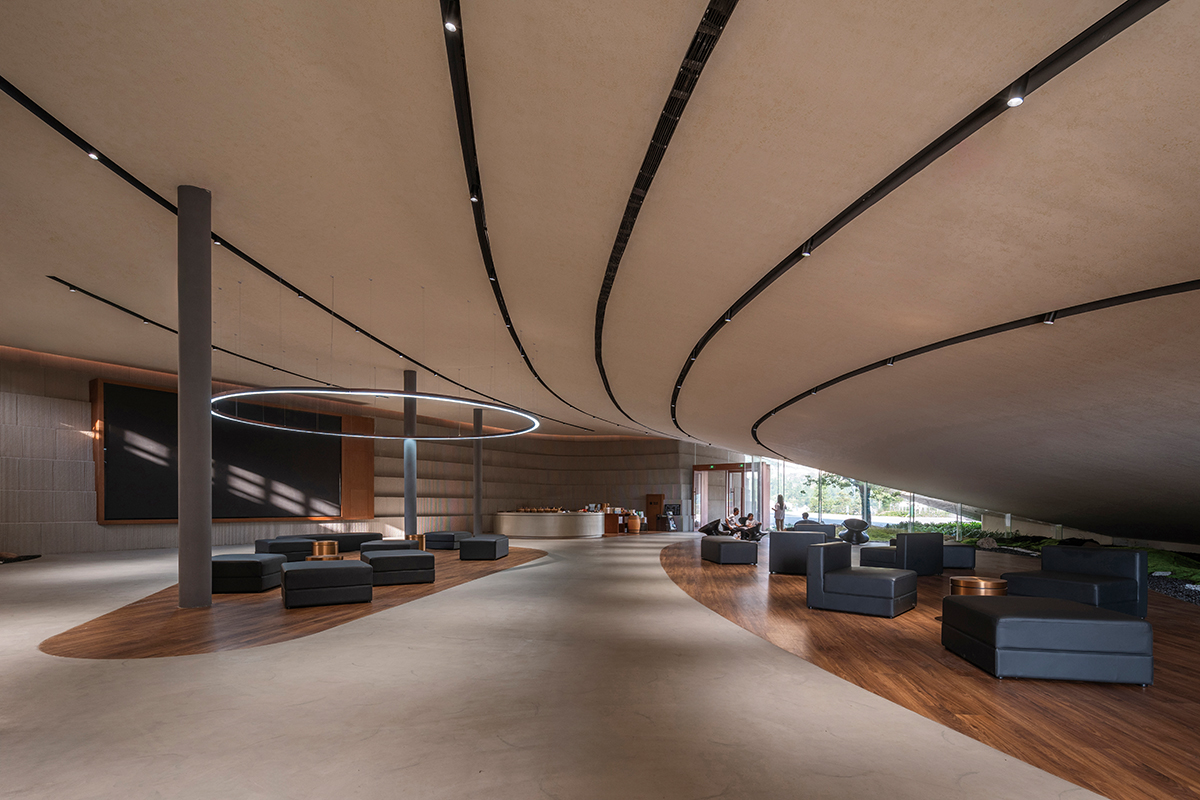 ⓒJin Weiqi
ⓒJin Weiqi
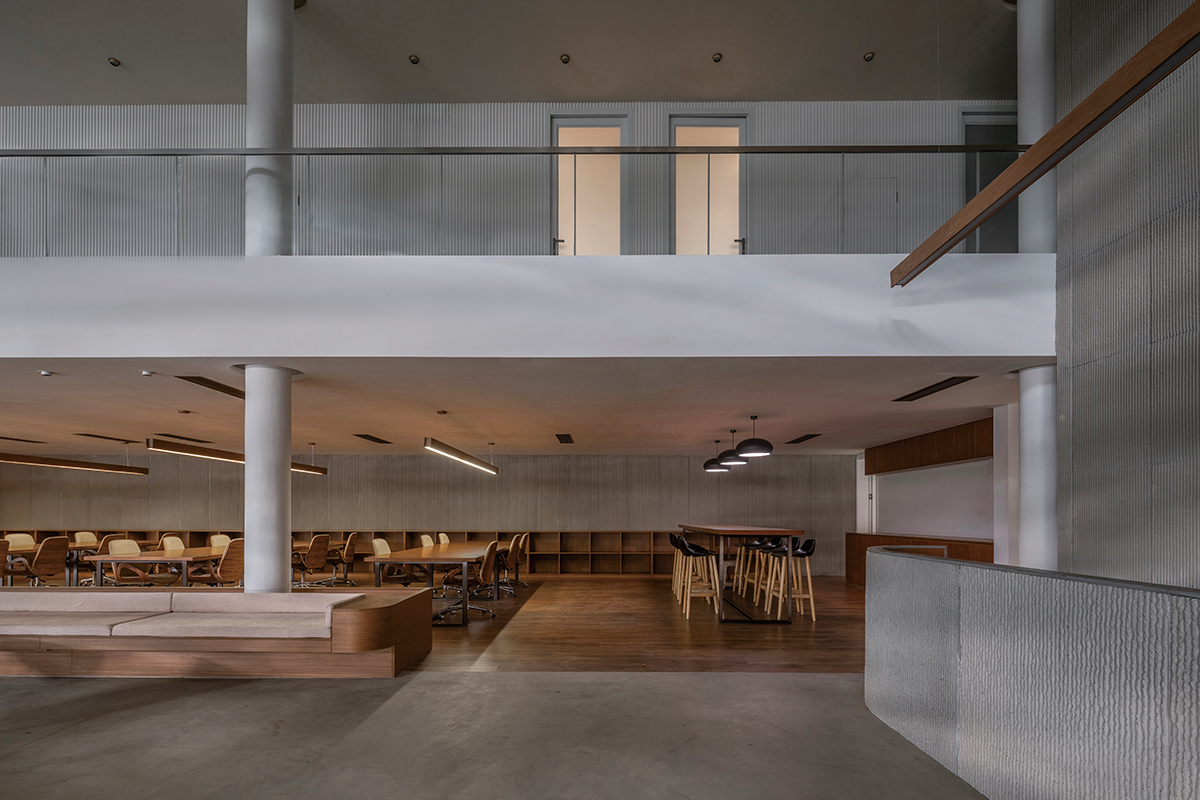 ⓒJin Weiqi
ⓒJin Weiqi
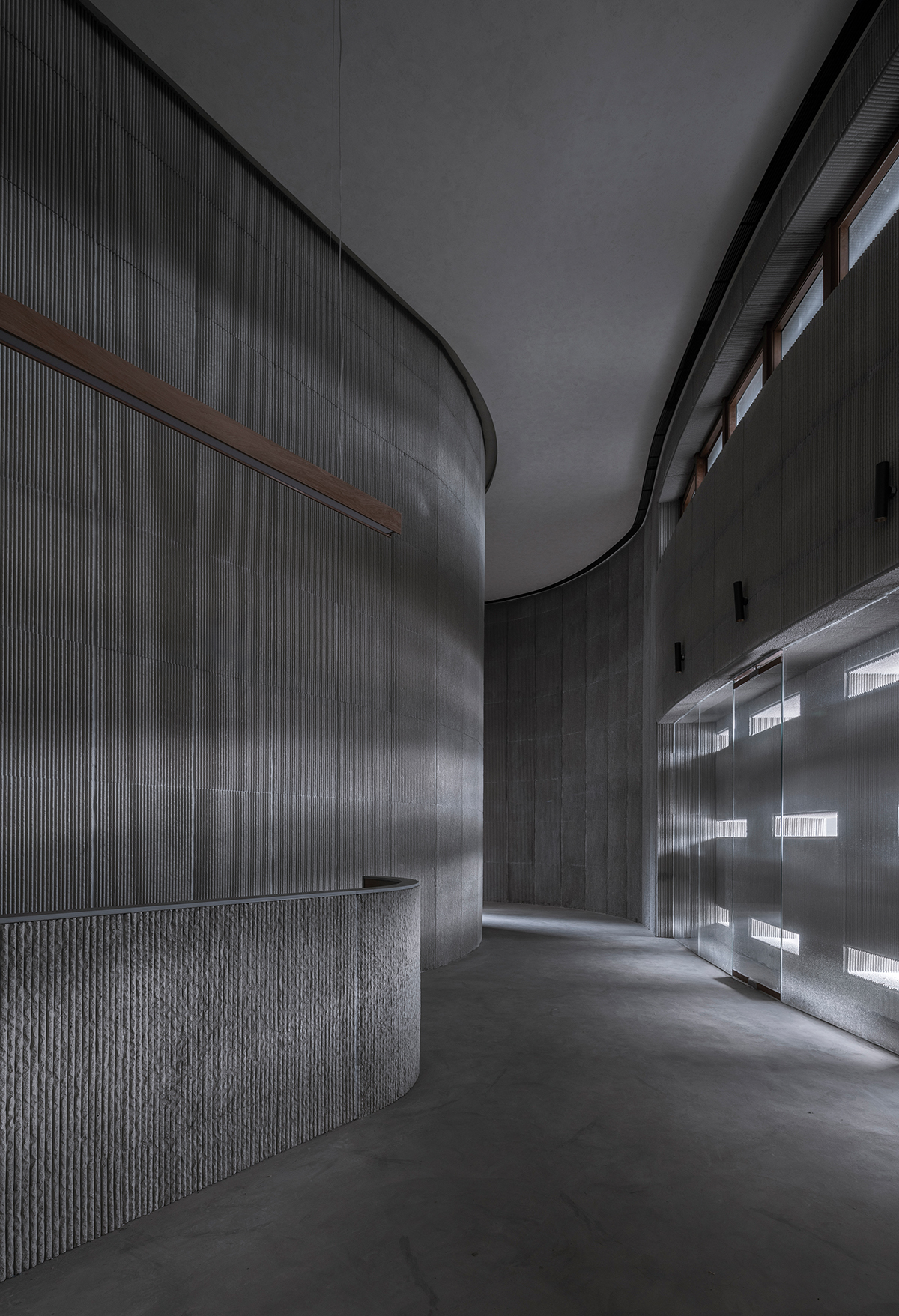 ⓒJin Weiqi
ⓒJin Weiqi
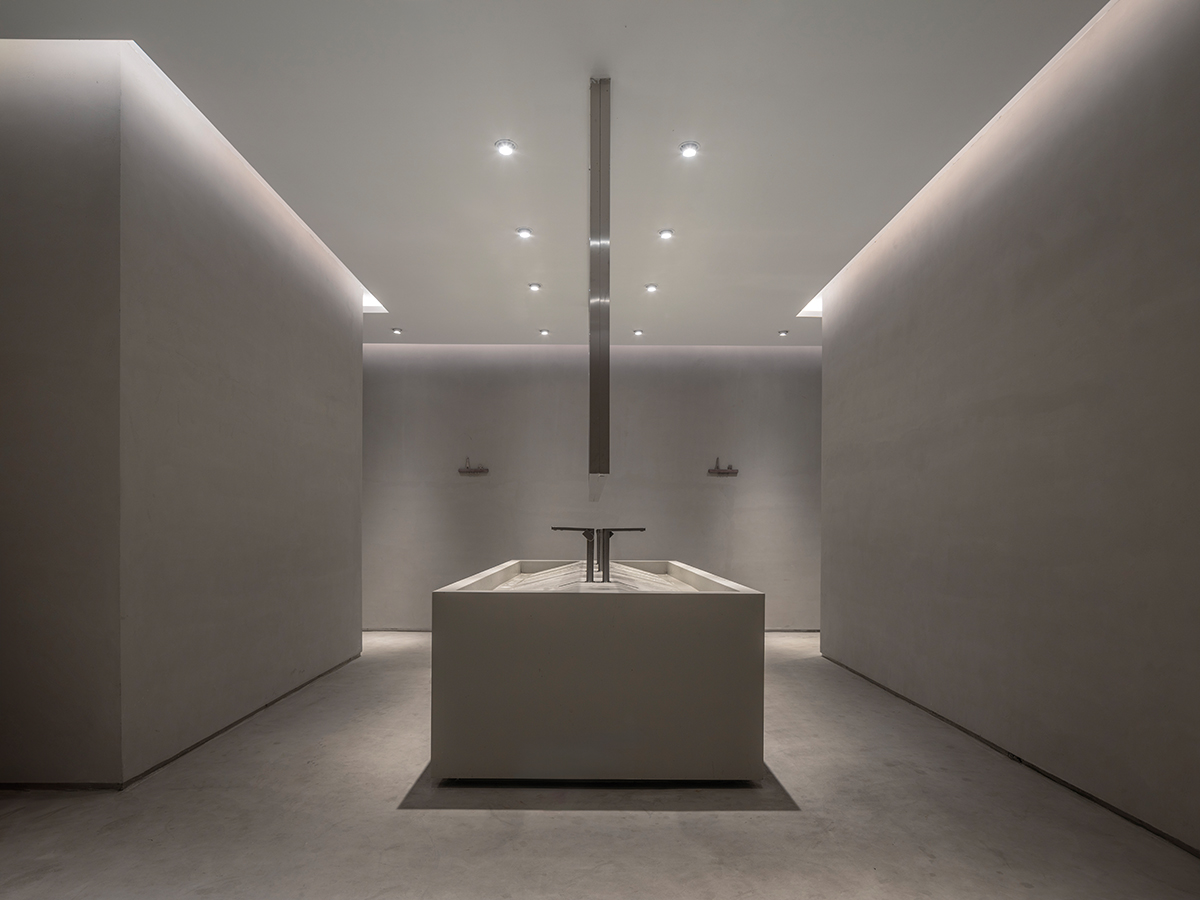 ⓒJin Weiqi
ⓒJin Weiqi
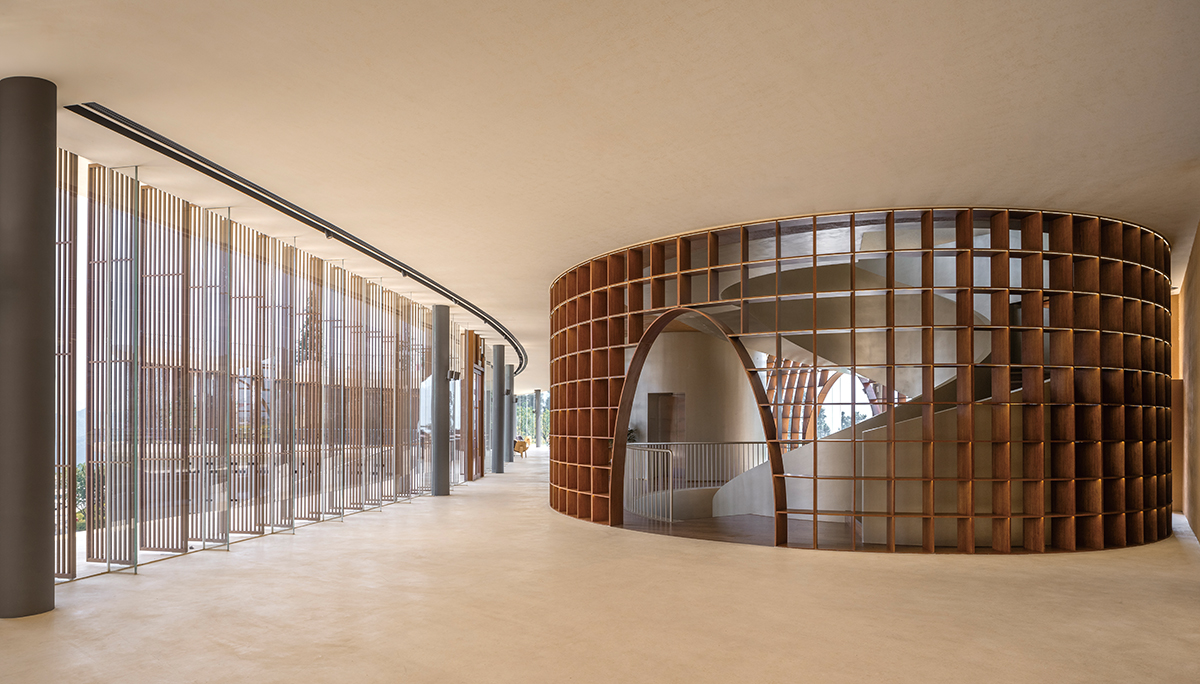 ⓒJin Weiqi
ⓒJin WeiqiPlot A is a relatively flat open space surrounded by two small hills about 7 meters high. Adjacent to a winding mountain road o n t he s outh s ide, i t o verlooks t he continuous tea fields and distant mountains. The south area unfolds in a meandering arc, connecting with the existing traditional house and the multi-level elevation difference, and maximizing the view of tea garden landscape from the interior space. The north side adopts straight lines to strengthen the sense of volume of the 'bridge' and hide it in the hills. Underneath the 'bridge' is a square that can accommodate the gathering, evacuation and activities of a great many tourists.
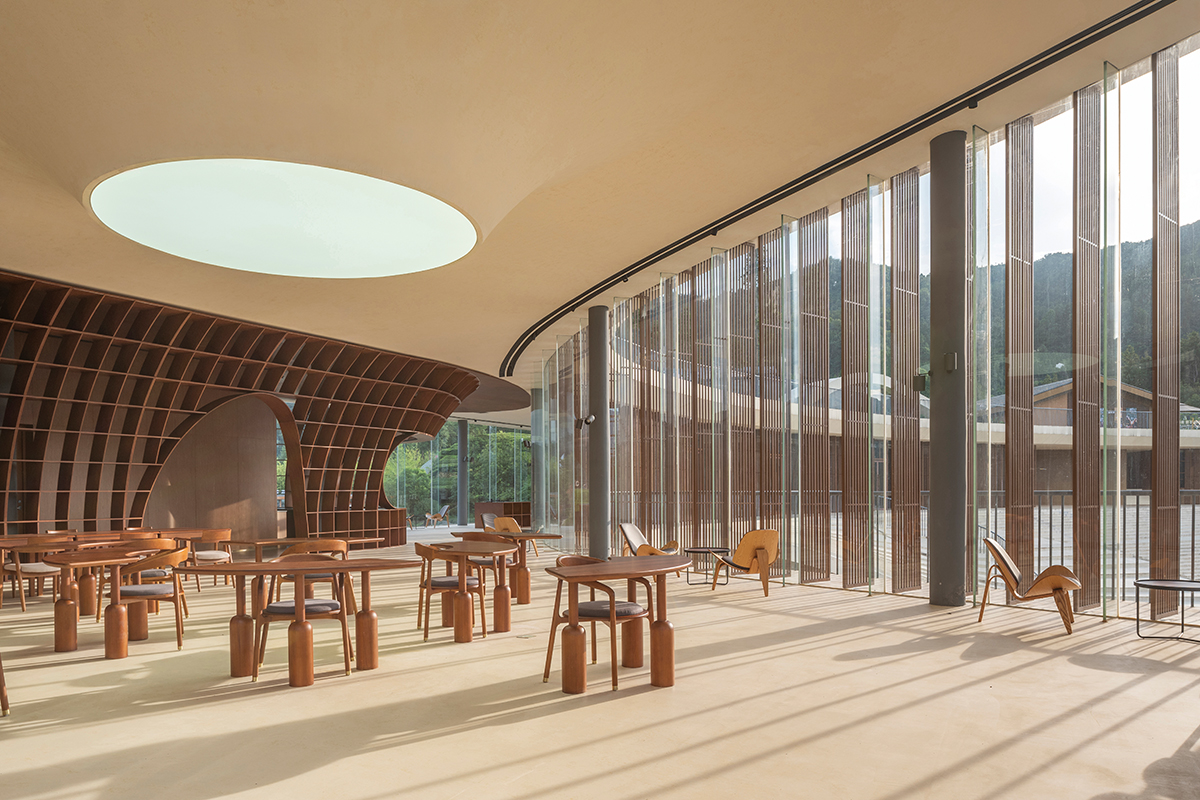 ⓒJin Weiqi
ⓒJin Weiqi
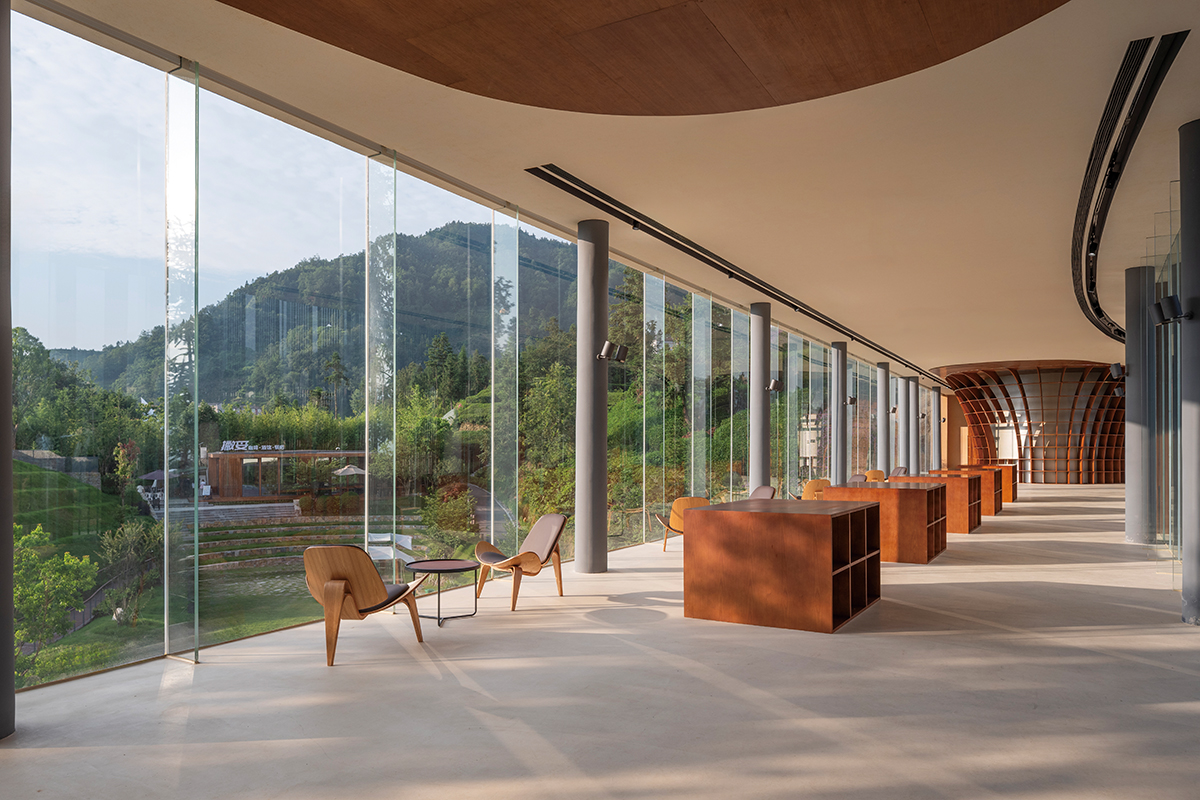 ⓒJin Weiqi
ⓒJin Weiqi
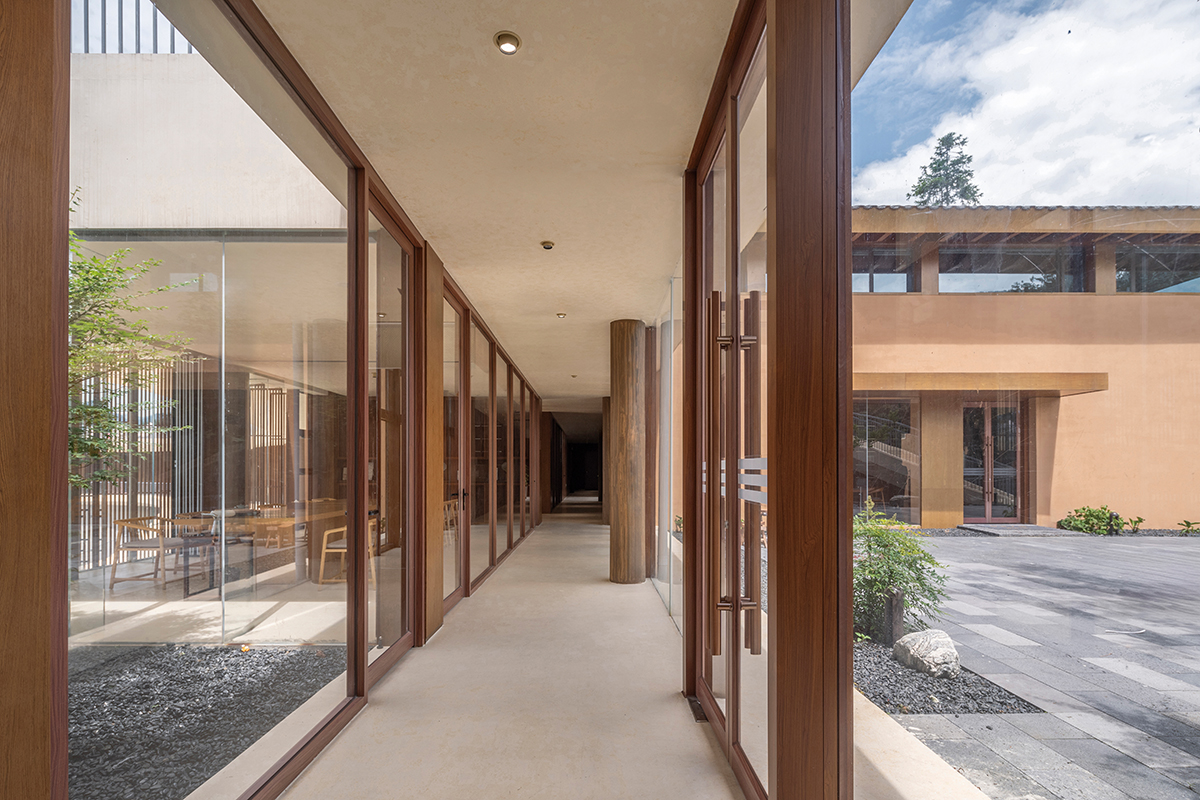 ⓒJin Weiqi
ⓒJin Weiqi
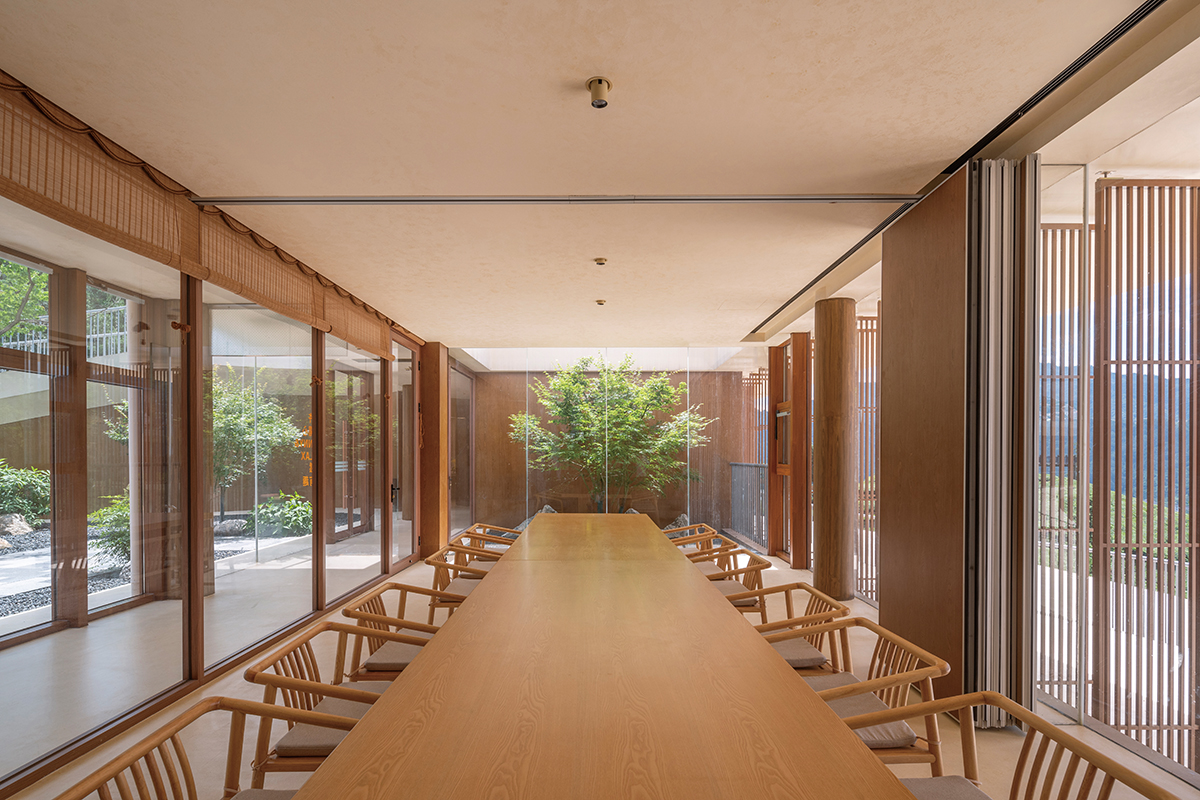 ⓒJin Weiqi
ⓒJin Weiqi남쪽의 굽이치는 산길과 인접하고, 끝없이 이어지는 차 밭 언덕사이에 위치한 A구역은 다리(Bridge)의 형태의 구조로 두 언덕을 연결 짓고, 험난한 산악지형에서 희소한 평지를 최대한으로 활용할 수 있도록 설계했다. 언덕의 높이와 형태를 기반으로 조성된 구역은 남쪽 방향의 호형으로 펼쳐진 전통 가옥과 차 밭의 고도와 연결해 내부공간에서 바라보는 경관을 극대화 한다. 북쪽으로는 직선으로 쭉 뻗은 다리의 매스감을 끌어올려 산세를 한 눈에 조망할 수 있으며, 다리 아래로는 관광객의 다양한 활동을 수용할 수 있는 드넓은 광장이 펼쳐져있다.
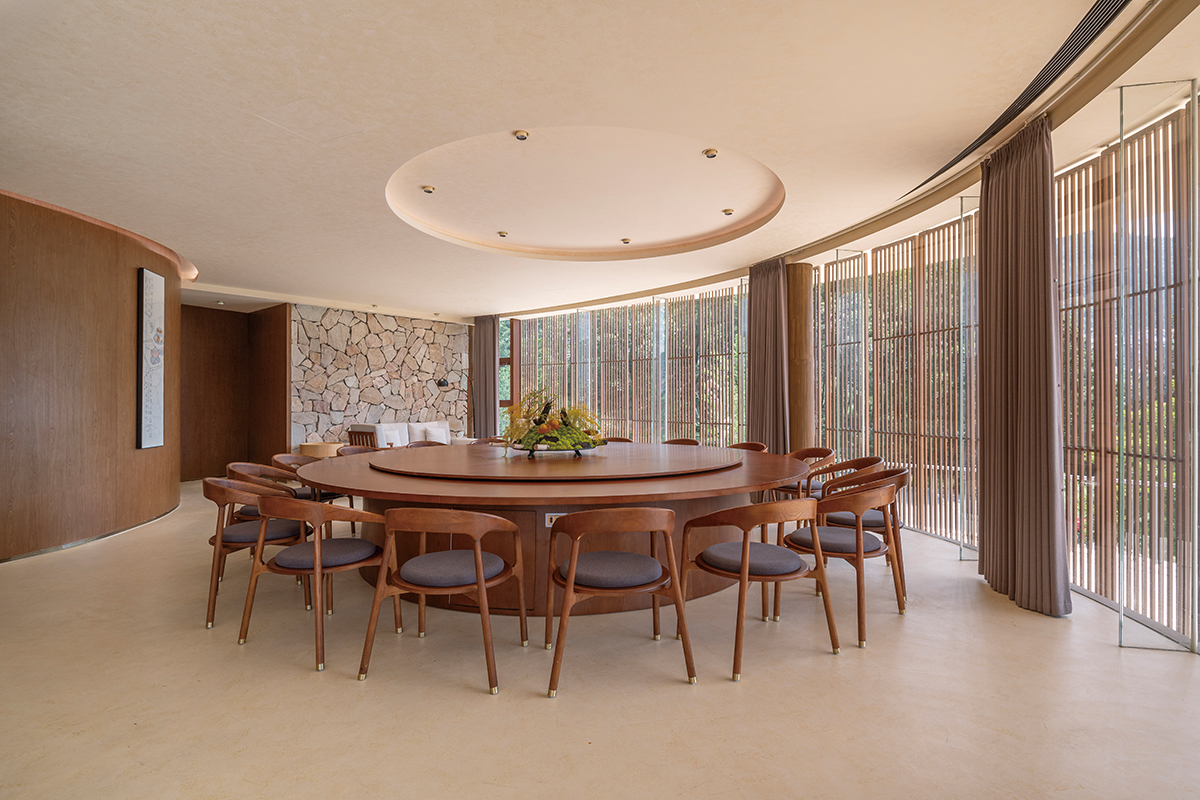 ⓒJin Weiqi
ⓒJin Weiqi
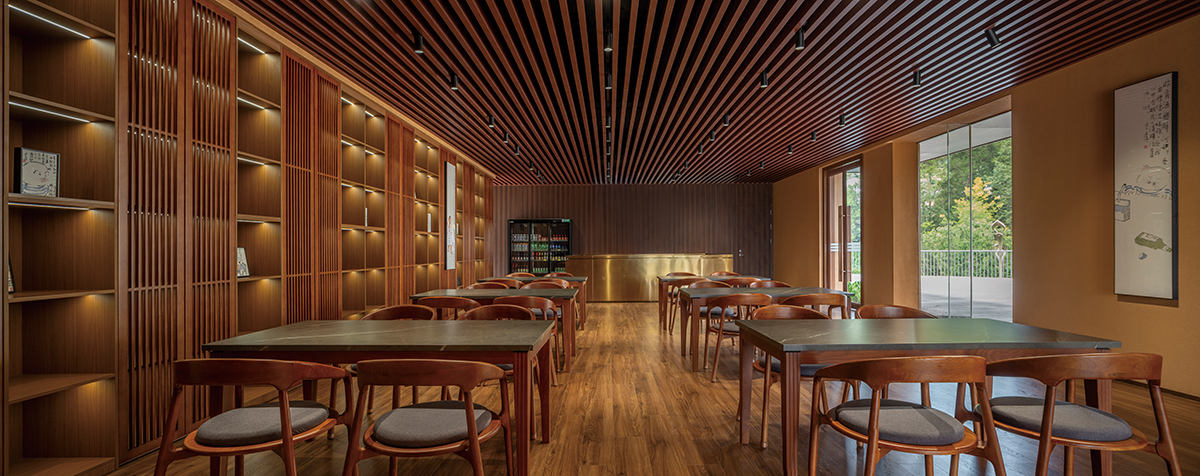 ⓒJin Weiqi
ⓒJin WeiqiPlot B is next to the square where the road turns. It offers a fantastic sightseeing spot because of the large elevation difference and dotted woods. Two 'viewing windows', a wide one and a long one, were designed to frame the most characteristic tea fields nearby and the mountainous scenery far away. Featured a sense of openness, the buildings are designed with transparent facades, accesses in different heights and directions, and a complete circulation path like a Mobius loop that follows the internal circulation organization. The undulating large steps resembling tea fields connect with the square and embrace tourists in a welcoming gesture.
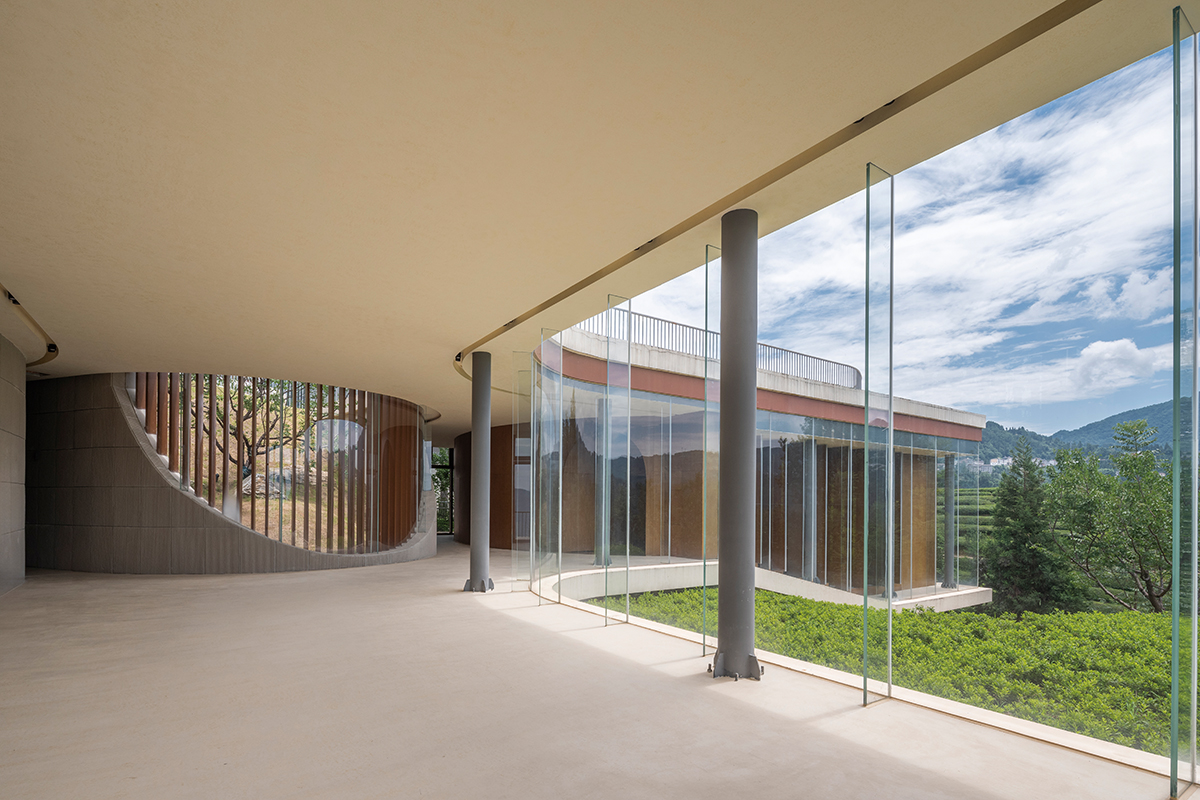 ⓒJin Weiqi
ⓒJin Weiqi크고 우거진 숲 속에 위치한 B구역은 해발고도 차이가 만들어내는 대비감과 환상적인 자연환경을 뽐낸다. 지역의 특색이 담긴 차 밭과 겹겹이 흐르는 능선을 액자에 담아 놓은 듯한 창은 주변 풍경과 함께 노는 듯한 착각을 불러 일으킨다. 실내의 기능 공간은 섬 모양으로 배치됐으며, 벽면에는 LED스크린을 설치해 각종 활동이 용이할 수 있도록 했다. 또한 B구역은 레저 및 엔터테인먼트의 기능을 보완하는 시청각 홀과 다기능 홀이 구비되어 있으며, 적층 대나무 패널이 인상적인 카페는 차 밭에서 영감을 받은 테이블과 가구로 이루어져 그 특색을 더한다.
2층 동쪽에 위치한 공간은 이 지역의 전통가옥을 개조해 만든 메인 다이닝 공간이다. 목재와 흙으로 만든 마감재로 건물의 지역성을 대변하며 따스한 식당의 분위기를 조성한다. 동쪽 끝에는 완만한 야외 경사계단이 작은 안뜰을 감싸고 있으며, 방문객들은 그곳에서 지붕 테라스로 쉽게 걸어 올라갈 수 있다. 밤이면 별이 쏟아지는 지붕 테라스는 캠핑이나 파티를 열기에 완벽한 조건을 갖췄다. 주변환경과 훌륭한 조화를 이루는 전망은 물론 건축 고유의 아름다움까지 경험할 수 있다.
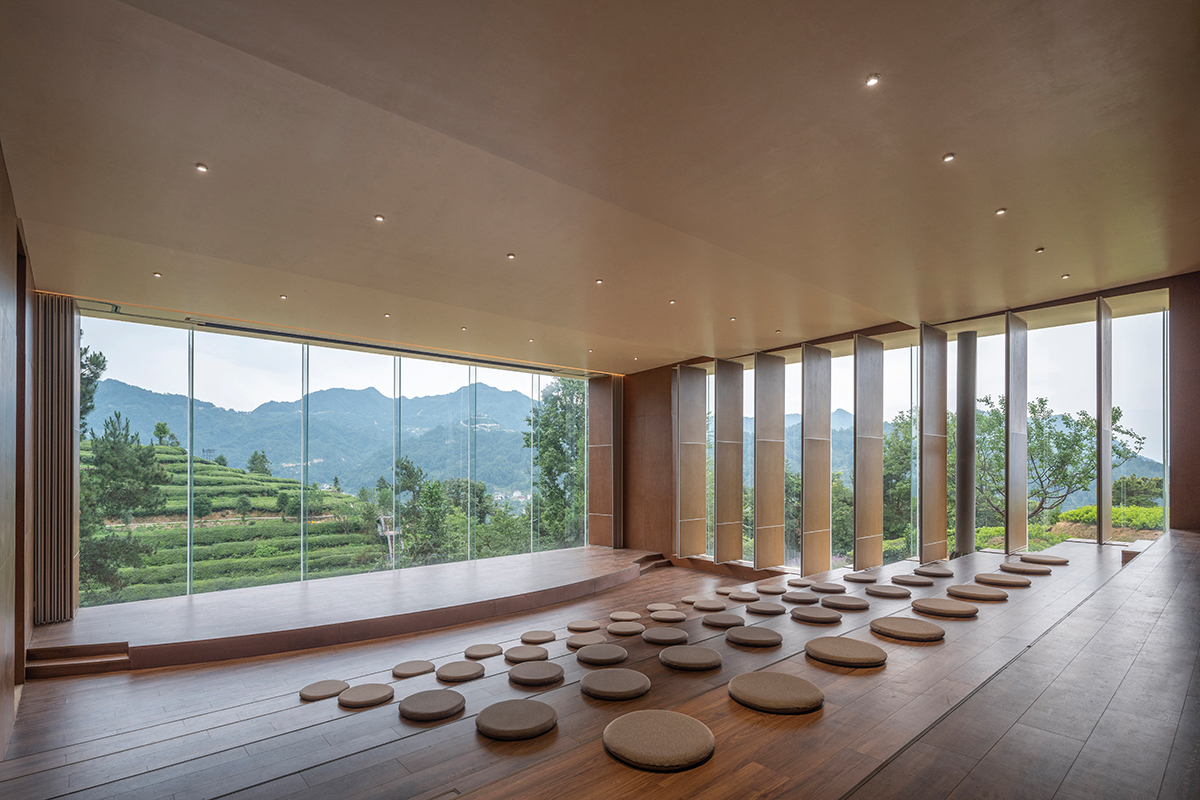
ⓒJin Weiqi
ARCHSTUDIO
WEB. www.archstudio.cn
EMAIL. archanstudio@163.com
CONTACT. +86 010-57623027











0개의 댓글
댓글 정렬